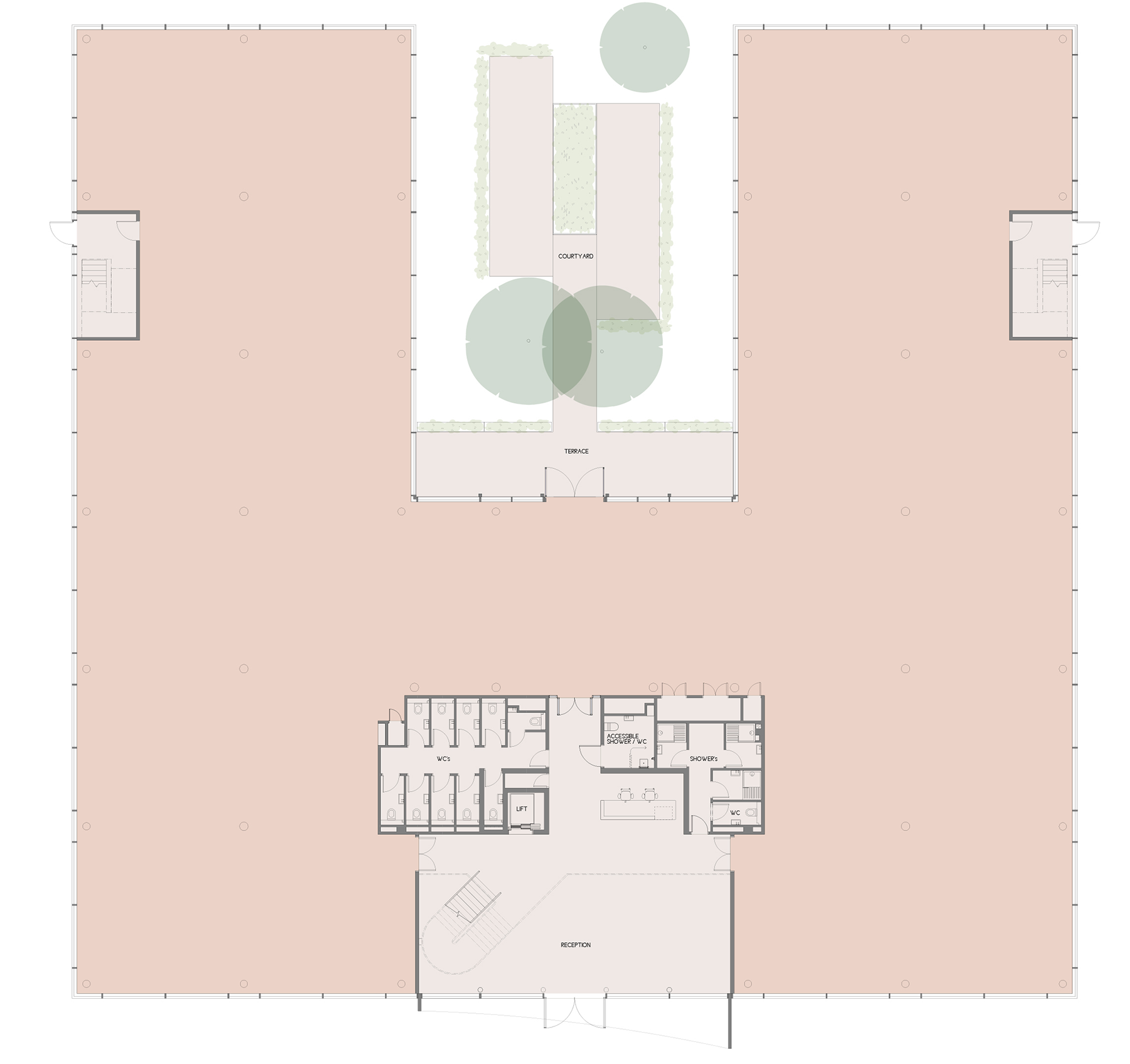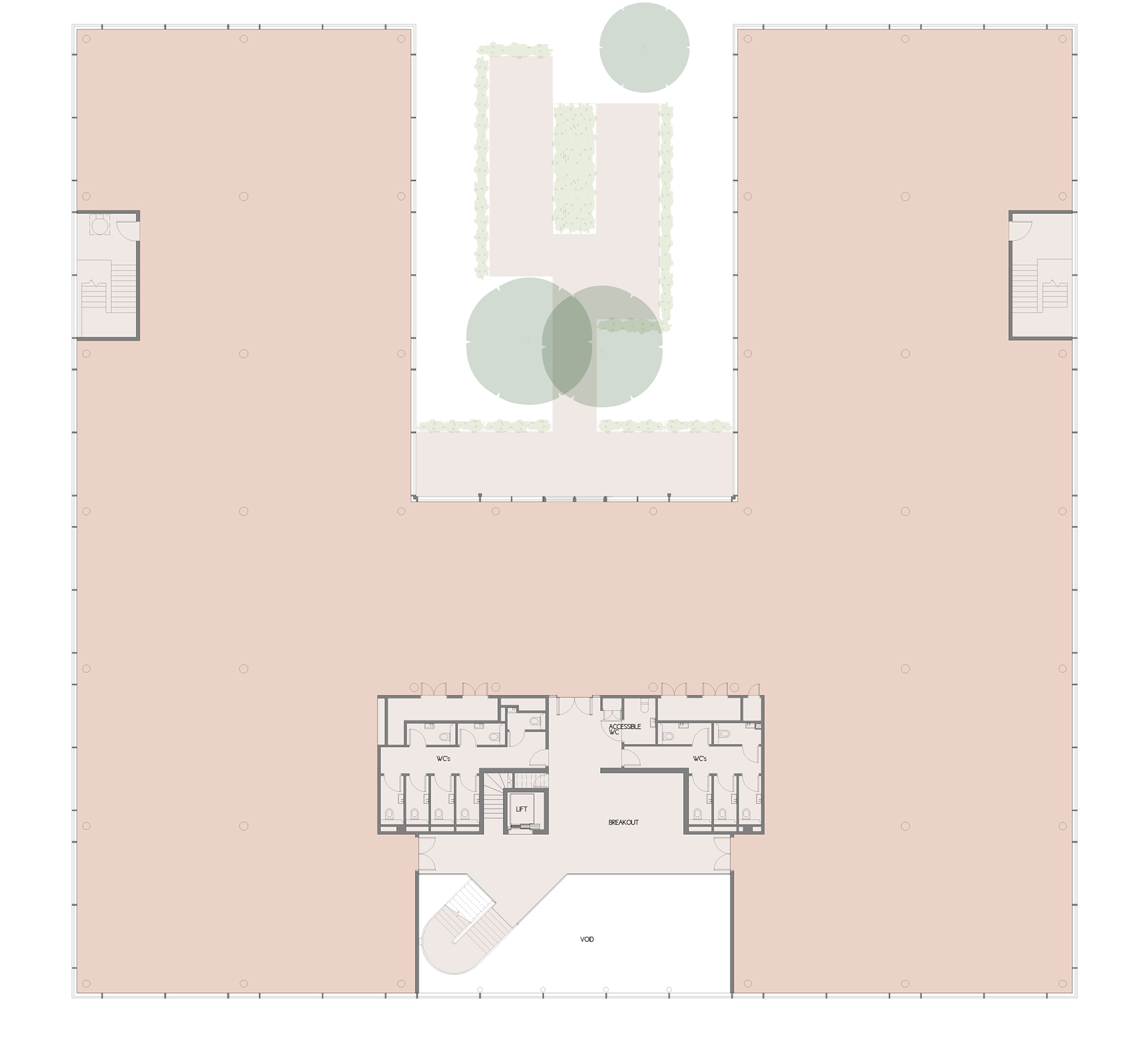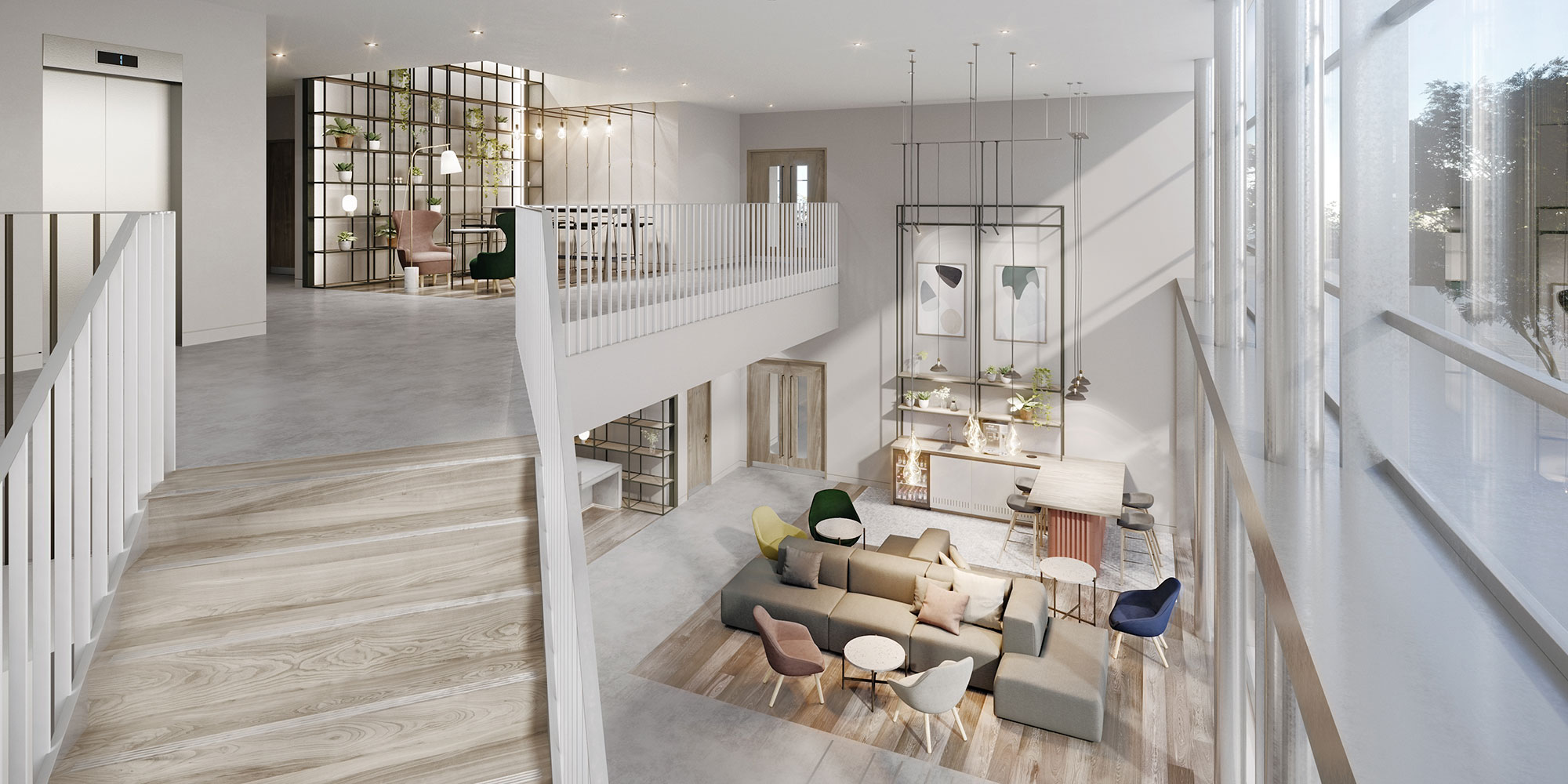Ground Floor


First Floor


| Floor | Area sq ft | Area sq m |
|---|---|---|
| First - Offices | 17,036 | 1,582 |
| First - Breakfast | 700 | 65 |
| Ground - Offices | 17,050 | 1,538 |
| Ground Reception | 1,533 | 3,372 |
| Total | 36,319 | 3,372 |
The floors have been designed to allow sub-division and offices are available from 8,000 sq ft.


Specification
- Contemporary exposed service design
- Double height reception with flexible working spaces and breakout areas
- Newly landscaped and lit external courtyard, with flexible seating
- Energy efficient new VRF, 3 pipe heat recovery air conditioning system
- Designed for 1.8 sq m occupancy density
- EPC Rating A
- New 9 person eco-efficient lift
- 4 Showers
- 157 parking bays including 3 electric car bays (ratio of 1:217)
- 30 covered, secure cycle bays
- Secure gated business park location
